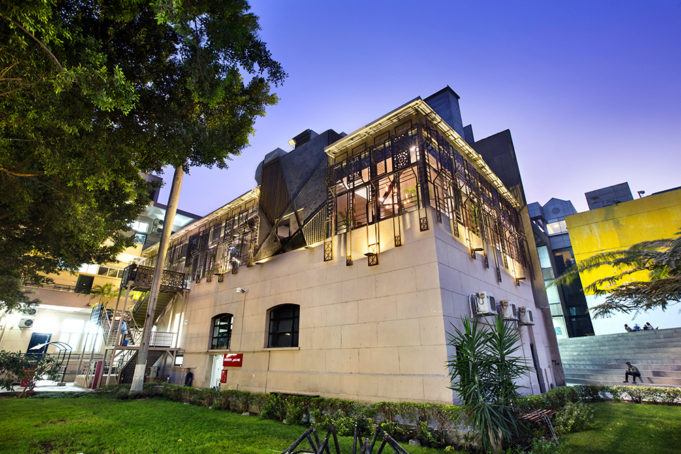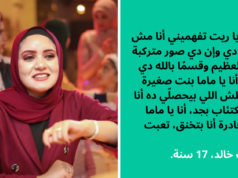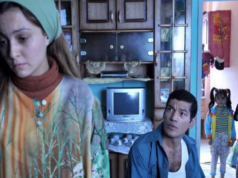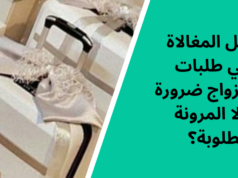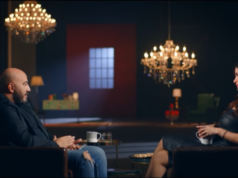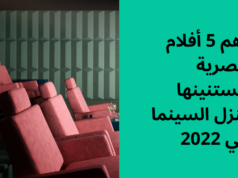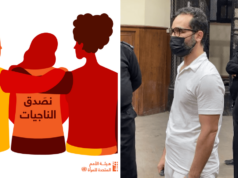In the heart of Cairo lies the outstanding architectural design project of Dalia Sadany prepared for Trend Micro Cairo branch premises. A place that connects you to the past through the Islamic and Pharaonic vibes of the design as well as play with the corporate identity. Since Trend Micro is an IT security company the design plan has encompassed high tech smart solutions. The finished design of Trend Micro combines high tech elements with minimal finishes in raw industrial environment.
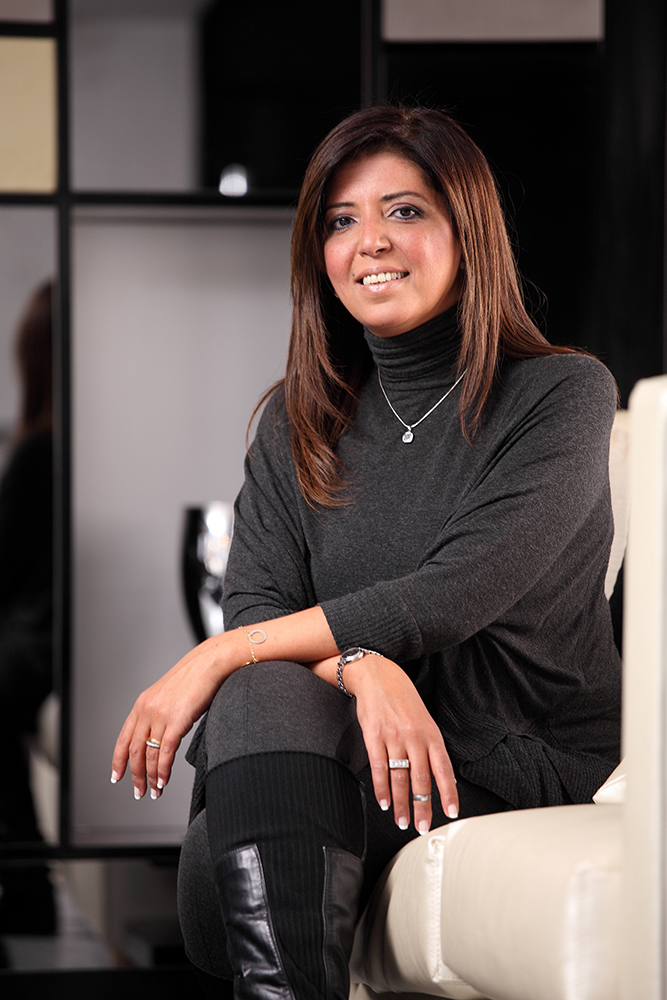

The location was the main driver for the design plan where Dalia has always had an affinity towards the Islamic Mafrouka choosing it to be the core element of the entire theme. Looking at the project from an eye bird view, you would see how she played around with the islamic pattern. Aside from reviving the Arabic feel, the use of broken lines across the design tricks the eye that the space is bigger and makes you lose the feel of the boundaries. Encapsulating the broken lines all across the design evokes the feel of connection to the space elements as you move along.
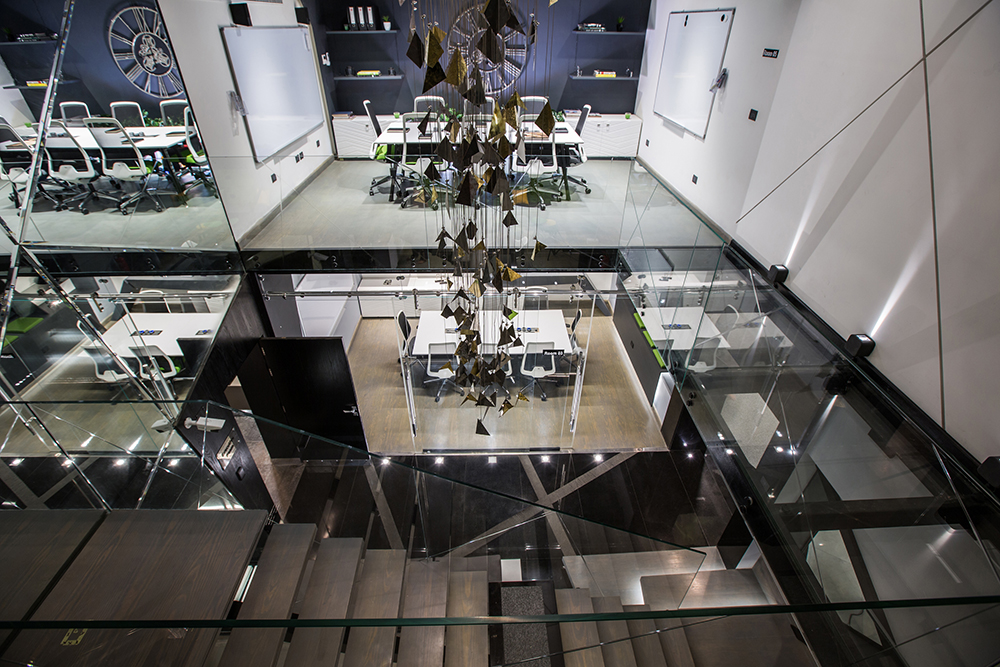

The ancient history of the American University and the fact that the building itself is industrial was a bit challenging at first but Dalia has successfully capitalised on it. Apart from incorporating the busy islamic pattern on the inside, the clear islamic inspiration was obvious in the cast decorative iron on the front of the building. Moreover Dalia was keen on reflecting the pharaonic culture in the design through the use of titled doors like in the temples and playing around with lighting which added sophistication to the place resulting in a more energetic creative layout.
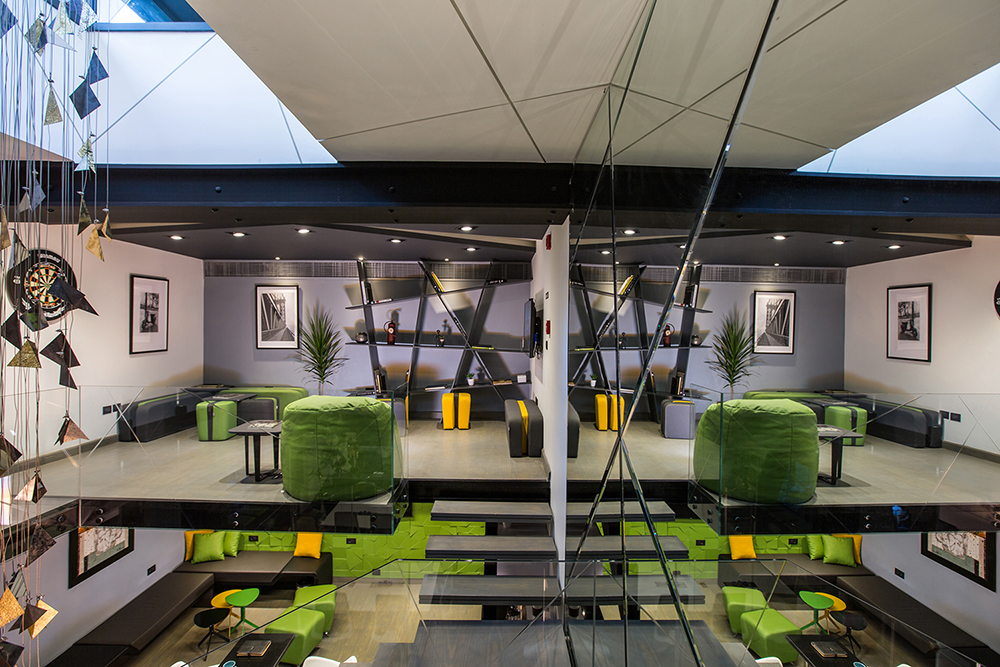

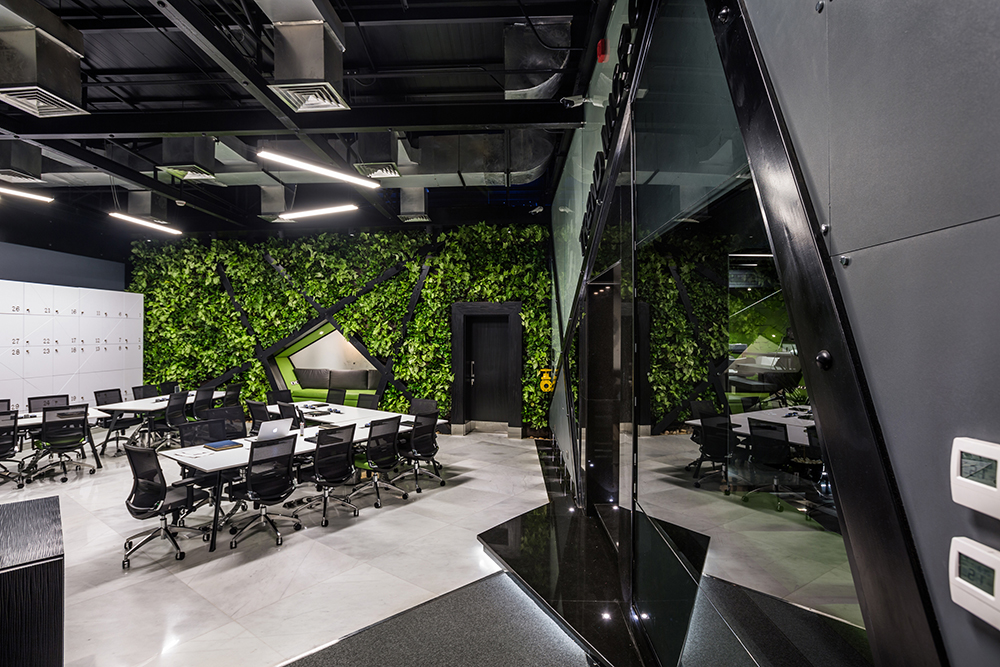

The way the space was originally built has posed many challenges for Dalia where the place had to be reconstructed from scratch in many areas to be safe architecture wise and add a lot of previously unaccounted areas to the end space calculations. The real challenge was not only to trick the eye to make the place look bigger but rather to create as much space as possible to smooth the manoeuvring of big numbers of students / workers in the space and facilitate the flow of the inhabitants. Accordingly the furniture choice was all made to give the freedom of playing around with the setting every single day. Dalia was attentive to the foreseen use of the furniture were she came up with the tilting podium,which moves 180 degrees, where the teacher can change the entire class setting if needed.
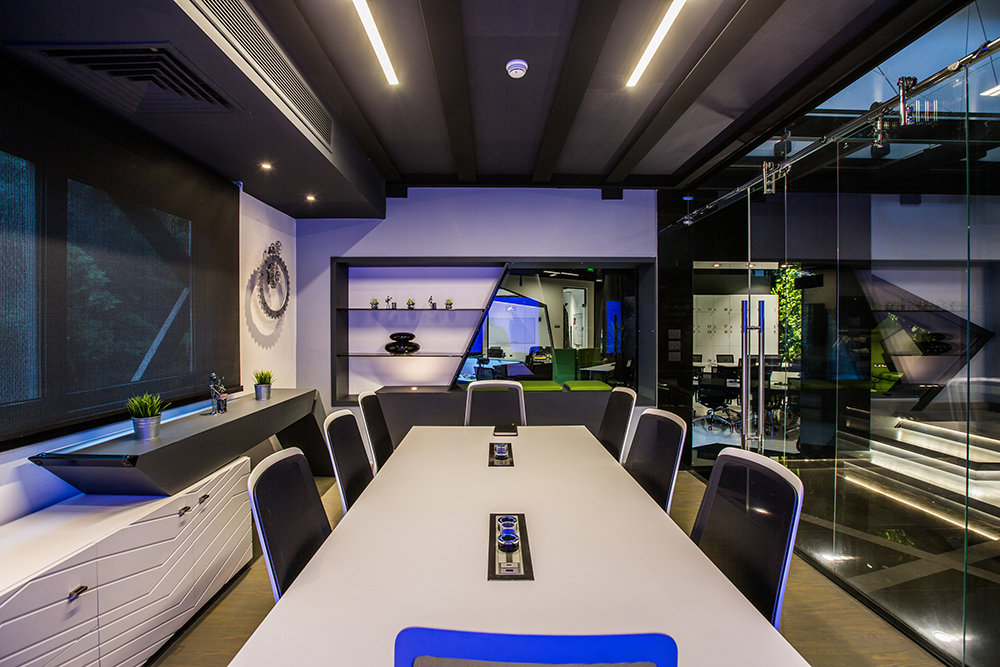

The space promotes the themes of mobility and flexibility hence the movement is not forced into straight lines which again serves the need for making the space feel more spacious. This was further enhanced by the color choices which tend to connect you from one room to another as if it is a one big room. 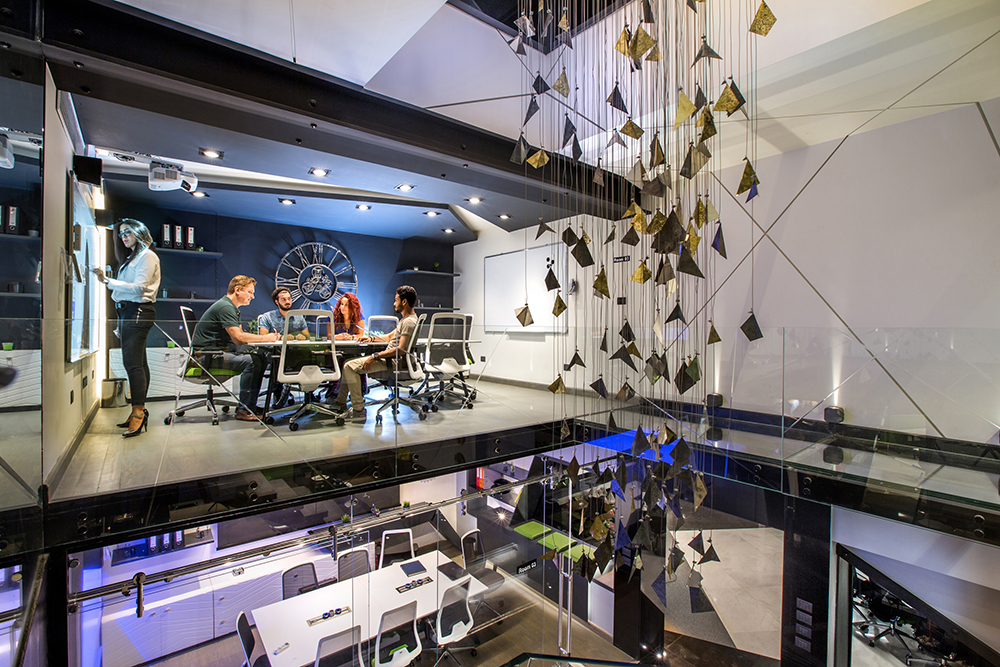

Being an educational/corporate environment it had to be well lit. Playing around with artificial and natural lighting was another factor that added to the quality of the project as well as added a more fresh feel to the place making it intriguing enough to serve both functions, hence enhancing the positivity in the place. The entire aesthetic of the place is guaranteed to directly improve the team productivity.
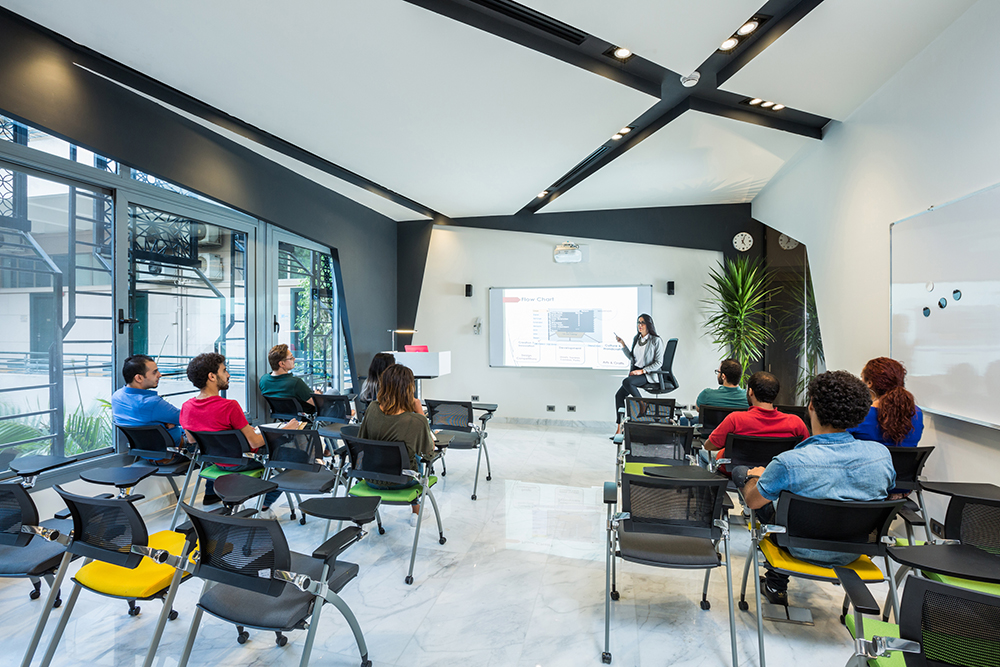

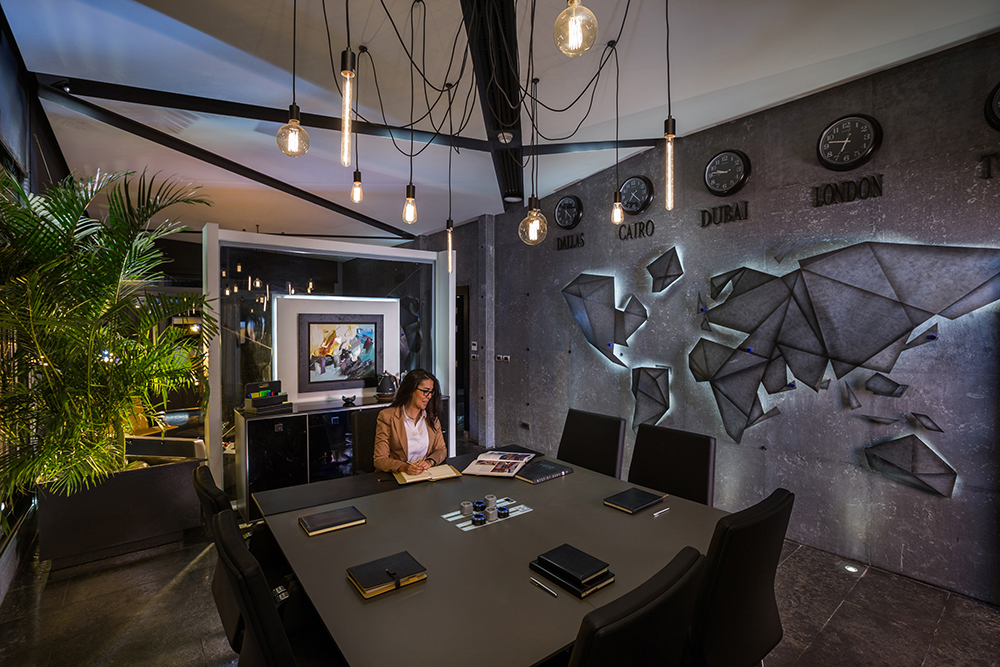

The place is user friendly where the interior design successfully created a work place that blurs the lines between being professional and enjoying a hip trendy youthful spirit.There was so much attention in every space to make it accommodate all the needs however stay uncluttered and sleek. Dalia intentionally didn’t make the place feel confined or contained to overcome the space challenge. There is no cubicles, every room’s design has the luxury of being altered every day and accommodating more crowd if needed. The entire place is open with big windows and glass walls to promote the feel of openness and capitalise on the natural light. Despite the fact that the board room is somehow isolated, it still enjoys the same spirit of the rest of the design plan.


